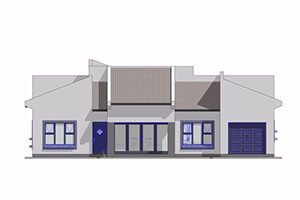Overview
Architectural designer
2D/ 3D Plan Drawing
We offer detailed working drawings containing Floor plans, elevations, sections, and site plans on your new work, demolition, extension, and redraw for residential plans, institutional plans, commercial plans, and miscellaneous plans.
Visited 892 times, 1 Visit today





